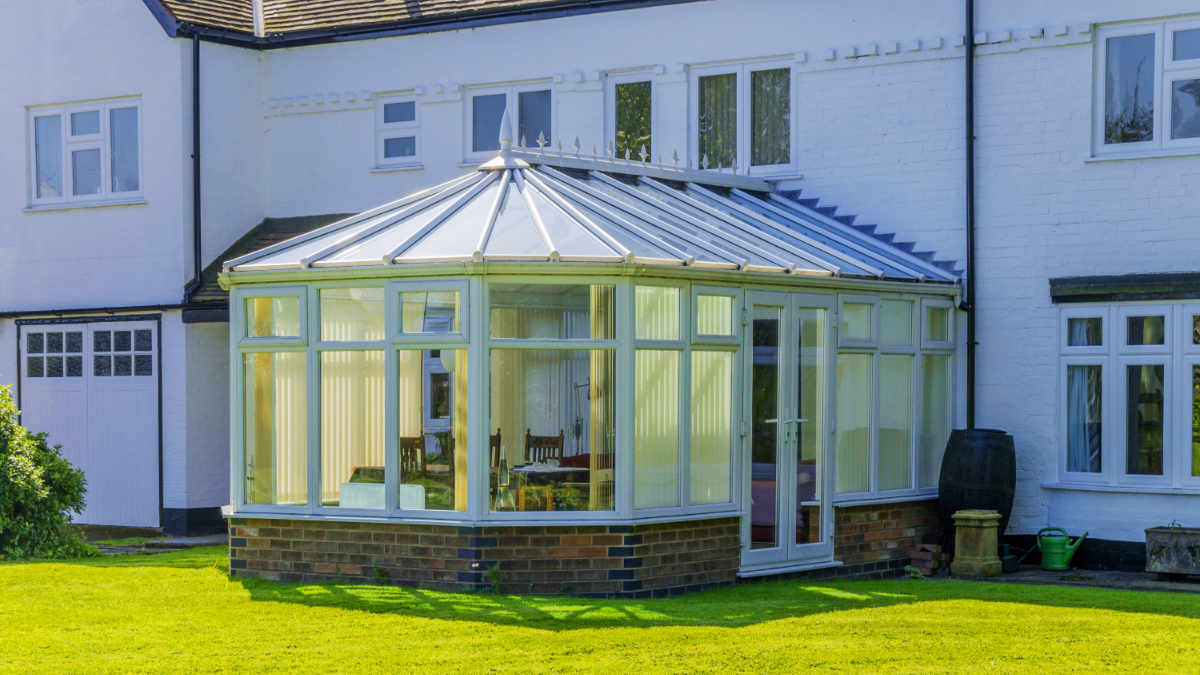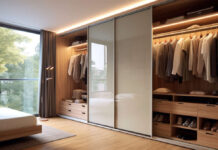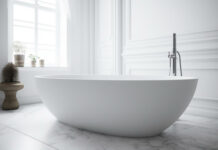Investing in a conservatory is a good idea. Not only is it a cheap way to add extra living space to your home, there is a wide range of conservatory styles you can choose from. From building a basic lean-to conservatory to investing in a grander Edwardian or Victorian conservatory, property experts reckon that adding a conservatory increases the overall value of your home by around 5 per cent. With the average house worth around £227,000 in March 2018, that means adding a conservatory could add as much as £11,000 to the value of your home.
If you’re looking to build a Victorian conservatory, we’ve collected together ideas, benefits, costs and planning permission details to help you make the right choice.
What is a Victorian conservatory?
A Victorian conservatory is the most popular style of conservatory. Its classic style makes it suitable for most homes, from period properties to new builds and modern homes.
The Victorian conservatory gets its name from the style of architecture that was common during the reign of Queen Victoria, stretching from 1837 until 1901. High Victorian style is famous for its ornate, vaulted rooms and eclectic design that draws on a mix of historical and exotic influences. Famous examples of Victorian architecture include St Pancreas railway station and the National History Museum’s Central Hall, both in London.
Conservatories were in vogue in Victorian England – built as a cross between a living room and greenhouse, designed to house interesting and exotic plants. They were originally known as Victorian sunrooms but came to adopt ever more elaborate styles and designs. They usually included a Gothic window shape and steeply pitched roofs that were adorned with complex ornaments. Historically made of metal, today’s Victorian conservatories use modern materials such as uPVC to achieve a similar effect.
Main features of a Victorian conservatory
Victorian conservatories have a distinctive style. A typical design will feature a bay-fronted shape with three, five or seven sides, topped with a steeply pitched roof replete with ornate edge rails. While the original design called for full floor-to-ceiling glass sides, modern interpretations may include half-height dwarf walls made of brick to accommodate power sockets and radiators.
Larger Victorian conservatories may feature a P-shaped layout which incorporates a lean-to conservatory that runs across the width of the connecting building and a linked section placed at a right angle, extending out from the house. It may include an internal lantern feature in the centre of the roof topping the structure with Victorian splendour.
Prefer a simpler style of conservatory? A lean-to conservatory is a popular way to add space to your home. Read our guide lean-to conservatory: ideas, plans and costs to find out more.
Victorian conservatory roofing materials and options
The distinctive steeply sloped roof of a Victorian conservatory is one of its defining characteristics. Traditionally, Victorian conservatories consisted mainly of glass, including the roof, with thin frames to ensure maximum light. Today, a range of materials can be used for the roof, from sheets of glass to polycarbonate plastics – and each has its pros and cons.
Polycarbonate – some traditionalists would argue that using polycarbonate in a Victorian conservatory can devalue the aesthetic but today’s polycarbonate materials do have some advantages. Cheaper than glass, they’re ideal for smaller budgets, and being lightweight they’re easier to install than glass. Their composition also means they do a good job in filtering UV rays on sunny days. However, noise can be an issue when it rains and they lack the thermal insulation effectiveness of double-glazed glass or a solid tile or slate roof.
Slate and tiles – With conservatories being increasingly treated as permanent extensions to a home, styles that use tiles and slate for roofing have become popular. Much like building an extension, this style of roof maintains the glass sides but uses timber and tiles to cover the conservatory. When insulated they create a snug, comfortable conservatory that is quiet even on rainy days. Consider adding Velux windows to the solid roof to allow some light into the space.
Glass – The traditional material for a Victorian conservatory, it allows for sunlight to enter and brighten the room. Modern glass is more effective at heat insulation with double-glazed panels that both insulate and thermally regulate the conservatory. It’s also possible to order panels that have been coated to reduce glare. Consider fitting panels with self-cleaning glass. These are coated with a special treatment that uses sunlight to breakdown and remove grime and dirt, saving you from the tedious job of cleaning the conservatory.
Interested in Edwardian conservatories? Find out the cost of building an Edwardian conservatory, planning regulations, materials and security considerations.
Why choose a Victorian conservatory?
If you’re after a classic, timeless look, then a Victorian conservatory fits the bill. Suitable for all homes – from extending the features of a period Victorian home to adding a touch of heritage to a modern new build – Victorian conservatories can be built against most types of property.
They are more suited to larger homes, and if you have space a P-shape design will create a large living space off the main property that can add a wow factor as part of an open-plan design. If you own a smaller property, howeve,r you might be better off with a cheaper and more suitablelean-too conservatory.
The Victorian conservatory design allows for easy access for cleaning, and when buying look to source materials that allow you to paint the exterior if needed to match any exterior painting on your home. They are suitable for those looking to use a conservatory all year, offering a wraparound panoramic view of your garden.
How to secure a Victorian conservatory
Conservatories do offer an additional route for a burglar to break into your home. A poorly installed conservatory can be targeted, with window panes removed and hinges forced. Once in, a burglar can easily access the rest of your home, so it pays to take time when building a Victorian conservatory to make sure it’s as secure as possible.
Conservatory doors – Fit doors that have multiple locking points, known as multi-locking systems, and ensure that hinges are force resistant.
Glass and windows – Make sure that windows have a shooting lock mechanism that fires two bolts into the surrounding window frame. Glazed glass panels should have internal beading, and the roof should be made of toughened glass.
British standards – Most reputable conservatory installers should only construct conservatories that meet BS7950 and BS7412 standards. This means the conservatory design provides enhanced security against unauthorized forced entry.
Additional security – Don’t leave security just to the conservatory itself. Check outside the conservatory and secure the outside space. Fitting gate locks and security lights can help deter a burglar.
Do I need planning permission for a Victorian conservatory?
You’ll unlikely to need planning permission to build a conservatory. While different local authorities will have different interpretations to the rules, in general conservatories and some other extensions to your home are treated as permitted development.
As long as the conservatory does not extend above 4m (or its roof is not higher than any roof on the main property if lower than 4m), and it doesn’t take up more than half of the entire outside space by area nor extend more than 4m beyond the rear wall (if a detached house) and 3m if an attached house, then you should be fine.
It’s worth knowing that permitted development rules have been temporarily extended until May 30, 2019, allowing you to extend by up to 8m from your rear wall for a detached house, and up to 6m from the rear wall of an attached house.
Before building, it’s best to check with your local council’s planning department. They will be able to advise you on any paperwork and checks that may be required. You can also visit the government’s Planning Portal – a special website that lists all the building regulations that apply to your conservatory.
How much does a Victorian conservatory cost?
Expect to pay more for a Victorian conservatory compared to a more basic lean to conservatory. Whereas a traditional lean to conservatory will set you back between £7,500 to £9,000 for a 3m-x-3m uPVC construction with a polycarbonate roof, a Victorian conservatory will cost more.
Depending onthe specifications and materials used, a typical 3.5m-x-3.5m Victorian conservatory will cost around £13,000 – though a much smaller conservatory can cost less.
Bear in mind that it’s recommended to build a conservatory with at least nine-square-metres of living area to ensure usable space. A P-shaped design will add extra cost compared to the standard 3-by-7 facet design.
Best-selling conservatory furniture
Stuck for inspiration? Check out our list of best-selling Amazon products!
No products found.
You may be interested in…
This article may include affiliate links to products and services where we may receive a small fee to support the running of this site if you make a purchase or is a sponsored article from one of our select editorial partners providing valuable advice and information to our readers.































































