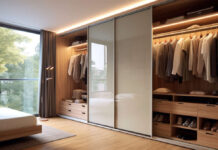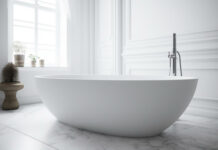UK house owners’ love affair with conservatories – from the humble lean-to conservatory to the more decorative Victorian conservatory – shows no sign of abating. In fact, the last few years have seen a huge rise in the number of conservatories installed. According to a 2013 study by the Department of Energy and Climate Change, around 4m households in England have a conservatory.
And whatever the style of conservatory – from Victorian or Edwardian to the popular lean-to conservatory – it seems owners love using them. The same study found that around 70% of conservatory owners used them 6-7 days a week in summer and even in winter conservatories are used by around 20% of owners nearly every day. Even better news, installing a conservatory can increase the overall value of your property by around five per cent.
A lean-to conservatory is one of the most popular ways to add space to your home. We’ve collected together a range of advice to help you choose the right lean-to conservatory for you, their main features, benefits and tips on planning permission.
What is a lean-to conservatory?
Lean-to conservatories – also known as Mediterranean or sun-rooms – are a cheap and effective way to add more living space. A lean-to conservatory is the most minimalist type of conservatory, and are ideal as extensions to new builds. Sporting clean lines, they typically have a large, rectangular shape and their design makes them cheaper to manufacture and easier to construct, reducing costs.
Lean-to conservatories are usually constructed of glass and uPVC, with a solid frame and attached to the side or rear of your home. They can include some brickwork, such as lower walls but mostly consist of glazed panels – making them a cheap and easy-to-build option. They can be built in a range of sizes, making them a good choice for extending even if you have a tiny garden.
While minimalist in style, a lean-to conservatory doesn’t have to be basic. Different materials, features and extras can transform a basic conservatory into a fantastic garden room, dining room or living space.
What are the main features of a lean-to conservatory?
A lean-to conservatory has several distinct features. A typical lean-to conservatory has three glass sides and a sloped glass roof attached to your home. You can opt for small walls – known as dwarf walls – rather than floor-to-ceiling glass – which is essential if you’re planning to plumb in radiators or create a mains spur into the conservatory and install plug sockets.
The pitched roof on a lean-to conservatory is its defining feature – and it’s a good idea when planning and buying a lean-to conservatory to decide on the degree of pitch required. As the pitch can usually be adjusted during planning, a shallower pitch is ideal for extending a bungalow with less space under its eves, whereas a two-story house can adopt a steeper pitch.
You’re also not limited to installing a boxy conservatory. You can plan segments to create designs such as L-shaped and T-shaped conservatories, as well as mix-and-match styles such as Victorian or Edwardian, to get the look you want.
Planning a Victorian conservatory? Read our expert guide to Victorian conservatory ideas, planning and costs.
Lean-to conservatory roofing materials and options
The roof of a conservatory can be made of a range of materials – from glass and polycarbonates to tiled solid roofing. The best type of roof material will depend on how you plan to use your conservatory.
Glass roof – Not the cheapest option but a solid glass roof is relatively cheap. Double-glazed panes will provide a high level of insulation, reducing heat loss, especially during winter. Installing a glass roof with automatic vents means the temperature can self-regulate – taking advantage of the sun to heat the room, then opening the vents to cool things down. You can also fit self-cleaning glass to remove the hassle of cleaning the conservatory roof.
Polycarbonate – Cheaper than glass, polycarbonate is a lightweight plastic sheeting that can be used for the sloping roof of a conservatory. Polycarbonate roofing has plenty of advantages, including its low-cost. It stops harmful UV rays from penetrating into the conservatory space and its flexibility helps with complex fitting around immovable brickwork. While polycarbonate has some insulating properties, it’s not as good as glass and noise can be an issue when it’s raining. Nor is it self-cleaning, so you’ll need to regularly clean the roof yourself.
Tiles and slates – A solid roof can give a more substantive conservatory, and helps it looks like an integral part of your property. It is more protective against the elements, and quieter when it’s raining. A solid roof will block UV rays and sunlight, which can keep the conservatory cooler in summer, and with insulation will prevent heat loss. However, tiles and slates take more time to install, and you’ll lose the sunroom effect that many conservatory owners seek.
Why choose a lean-to conservatory?
If you need to extend your living space quickly and easily but you have a smaller budget, a lean-to conservatory is a good option. Cheaper than other types of conservatory, they take advantage of the fact one wall is already prebuilt. By extending them to the side or rear of your home, it’s easy to run electricity and plumbing into the conservatory, lowering the cost of installation.
While they are great for smaller homes and new builds, you can still choose a lean-to conservatory if you have a larger home or a period property.
Due to their regular shape, you’ll get a decent amount of usable space in a lean-to conservatory – other, fancier styles such as Victorian can waste space with bay designs. Lean-to conservatories are also versatile and can be transformed into playrooms, a study, additional living room or dining room for entertaining guests.
Interested in Edwardian conservatories? Find out the cost of building an Edwardian conservatory, planning regulations, materials and security considerations.
Lean-to conservatory security
One of the biggest concerns of homeowners installing a conservatory is security. Conservatories can be viewed as less secure than other rooms and, once accessed, a burglar can enter the rest of your home. However, with careful planning, it’s possible to add good quality security to your conservatory – giving you peace of mind and making would-be burglars thinks twice.
When choosing a conservatory, check it meets BS7950 and BS7412 standards, which modern conservatories with security features are awarded. Check that external doors have multi-point locks fitted, and all glass panels have internal beading to stop someone moving the glass externally. Ensure doors and windows are fitted with force-resistant hinges, and that windows use a shoot-locking system, which pushes two bolts into the window frame itself, increasing security. For added peace of mind use toughened glass on the roof.
Do I need planning permission for lean-to conservatory?
While planning regulations change, in general, most lean-to conservatories can be built under permitted development rules. Permitted development cuts down on the regulations for building, and you won’t need dedicated planning permission. However, there are specific criteria for permitted development, including:
- The height of the conservatory must not extend beyond 4m in height at its tallest point, or if you’re in a bungalow or other lower building it cannot extend higher than the height of the tallest roof of your property.
- The total floor area cannot be more than 50% of the outside area of the original property, and so mustn’t cover more than half of the total outside space available.
- Its projection – how far the conservatory can extend – is limited to 4m on a detached house and 3m on an attached house. This is currently extended to 8m and 6m until May 30, 2019 but you need to go through a Neighbour Consultation Scheme.
In all cases, it’s worth getting in touch with the planning department of your local authority. The government operates the Planning Portal – a planning and development web site that may help and gives access to all the regulations covering extensions and conservatories.
Lean-to conservatory costs
The good news is that lean-to conservatories are one of the cheapest conservatories to install. Avoid the temptation of installing a very small lean-to conservatory to save costs. Aim for a 3m-x-3m conservatory to provide sufficient living space.
Expect to pay between £5,500 and £7,000 for a 3m-x-3m conservatory – pricing depends on the area, installer and basic design. Typically for that price, you’ll get a uPVC conservatory with external doors and a polycarbonate roof. Basic power and lighting are usually included in the installation. Costs will rise as you add in dwarf walls, plumbing and radiators and different roofing materials such as glass.
For an estimate of prices visit My Local Prices for lean-to conservatory prices.
Best-selling conservatory furniture
Stuck for inspiration? Check out our list of best-selling Amazon products!
No products found.
You may be interested in…
This article may include affiliate links to products and services where we may receive a small fee to support the running of this site if you make a purchase or is a sponsored article from one of our select editorial partners providing valuable advice and information to our readers.































































