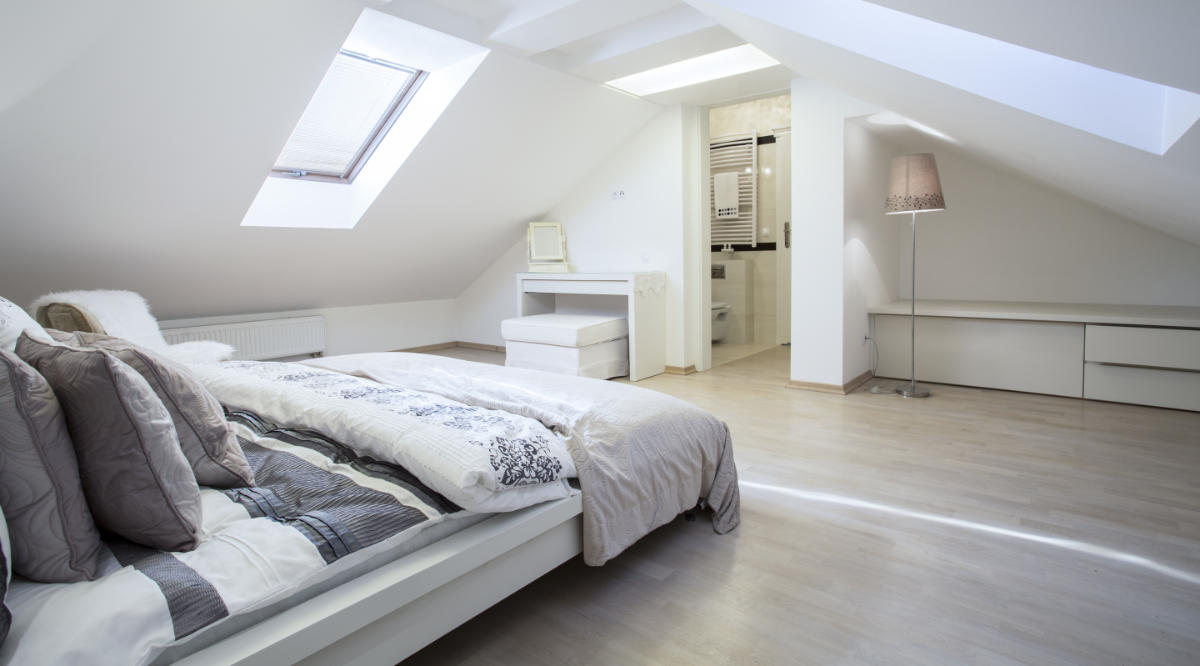It’s safe to say our homes have seen a lot of action over the past few months. So much so that some of us may be thinking about going up in the world – with a loft conversion, to create extra living space without having to move.
Savvy as it may sound, large construction jobs come at a price and there’s lots to consider. To help, we turned to trades site myjobquote.co.uk for insight into some of the key things to think about if you’re considering how to do a loft conversion…
1. Hiring an architect
When planning a loft conversion, it’s best to hire an architect to design and draw up the plans. This means the loft conversion will certainly be safe, and there’s a clear plan for contractors to follow to save any confusion, time and money. Architect fees need to be considered and added to any budget for a loft conversion.

2. Planning permission and building regulations
Most loft conversions don’t need planning permission, however it’s always recommended you double-check. An architect or builder will have more of an idea whether you need to apply for planning permission, but it’s also good to research yourself. For a terraced house, you won’t need planning permission for adding 40m3 of space, and for semi-detached and detached houses, it’s 50m3 of space. You can find out more at the planning portal (planningportal.co.uk).
Even if your loft conversion doesn’t need planning permission, it will still need to adhere to building regulations and guidelines. Both contractors and architects should ensure all work being carried out follows building regulations. Not following regulations can lead to fines and even knocking down conversions that aren’t up to scratch.
3. Type of loft conversion
There are a number of different kinds of loft conversion, and it’s always good to have an idea of what type you can have in your property and what outcome you want. This will also give you an idea of what budget you’ll need too.
For example, if you’re looking for a cheaper loft conversion, a roof light loft conversion is the most affordable option, whereas a mansard loft conversion is the most expensive type. The type of loft conversion you have can also be dictated by what type and size of space you have available.
- Roof light loft conversion: This is the most affordable option, as no construction is carried out on the roof, but windows are added to let in light. They don’t provide as much space as other conversions because the roof is left where it is, so if you want more space, other loft conversions may be ideal.
- Dormer loft conversion: A dormer conversion increases the amount of head space in your loft, so you’ll have more space to play around with than a roof light conversion. Extra space is added by extending from the roof, and a dormer window is then added.
- Hip-to-gable loft conversion: A hip-to-gable loft conversion changes the shape of a property’s roof entirely. This will give a lot of extra room to a home, but usually can only be built on semi-detached and detached houses as a sloping roof is changed to a vertical roof.
- Mansard loft conversion: This type of loft conversion will give a property the most space, as the roof is completely altered (most of the time to become a flat roof) and new walls are added too.
4. Budget
Having a clear budget to stick to helps you decide what loft conversion you can afford, and what finishes and furnishing you can afford too. There are a lot of options out there to choose from, from door handles to windows, and having a budget can help you make decisions and ensure you’re not left out of pocket.
The size of your loft conversion can have a massive impact on your budget. Smaller loft conversions can cost around £15,000, whereas a larger loft conversion can cost up to £40,000 – so you definitely need to consider what size loft conversion you need and what you can afford.
5. Staircase

Think about where you can put a staircase and how much space is available for it. This is an important part of the build as you need the loft conversion to link with the rest of the house, so the property’s layout flows naturally and the conversion doesn’t create a disjointed space. There’s a range of staircases available, even for the smallest spaces, but having a plan is a must.
6. Head space needed
The space between the ceiling and floor in your loft will give you an idea on whether your loft can be converted comfortably. The minimum height for a loft conversion is about 2.2 metres, so if your loft is smaller than this, you may not be able to convert it, or you may need extra construction work to create enough head space.
7. Increased house value

Building a loft conversion could increase your home’s value by up to 22%, according to a survey conducted by Nationwide Building Society, so it’s often well worth the time, effort and money. It’s generally the best value-for-money option to add value to your home, rather than extensions and garage conversions. However, if your main aim is to increase your property’s value, make sure you do your research first on houses in your area, as there always a ceiling price on properties and you don’t want to overspend.
There are more advantages to building a loft conversion than disadvantages, as long as you do your research, keep within your budget and work with trusted contractors; there will be no unwanted surprises. It’s always recommended that you thoroughly research any significant decisions before beginning any building work.































































